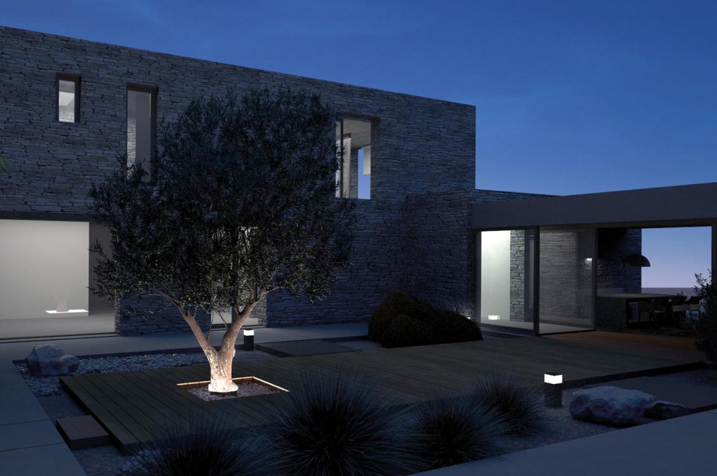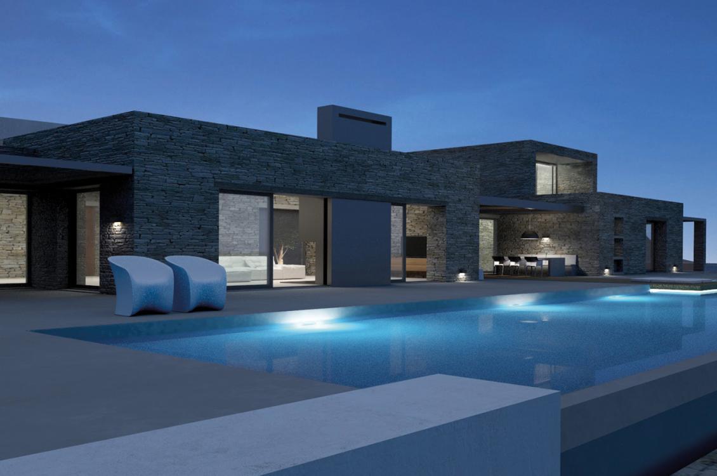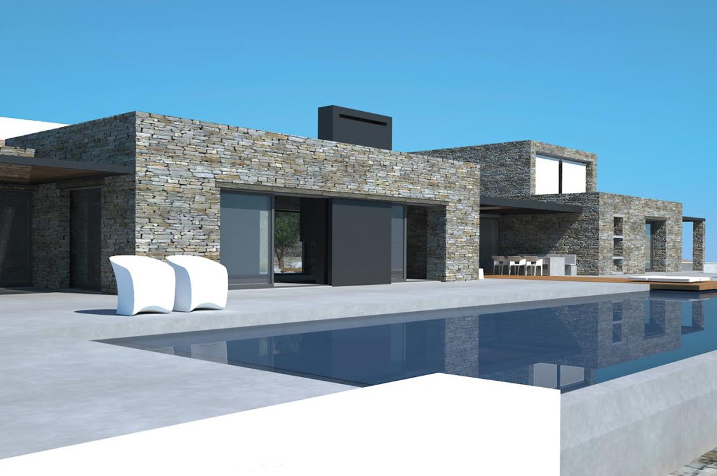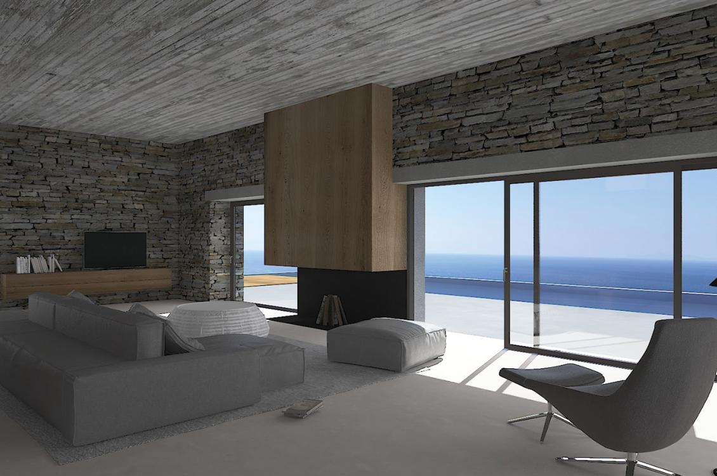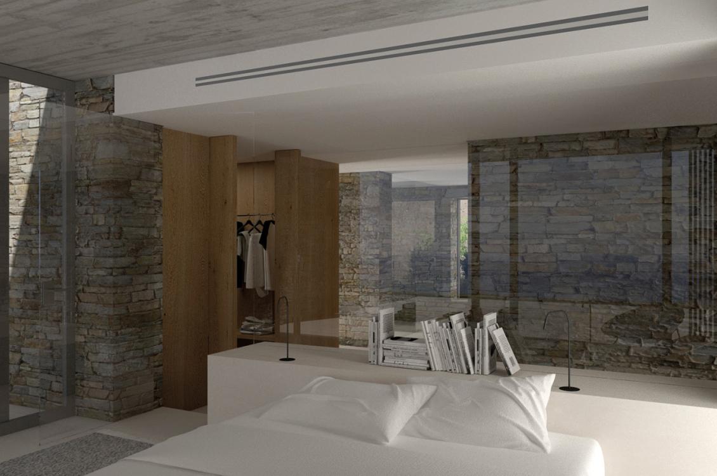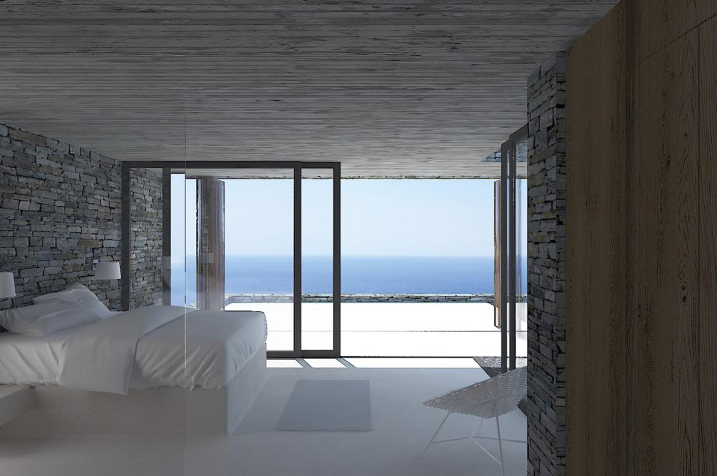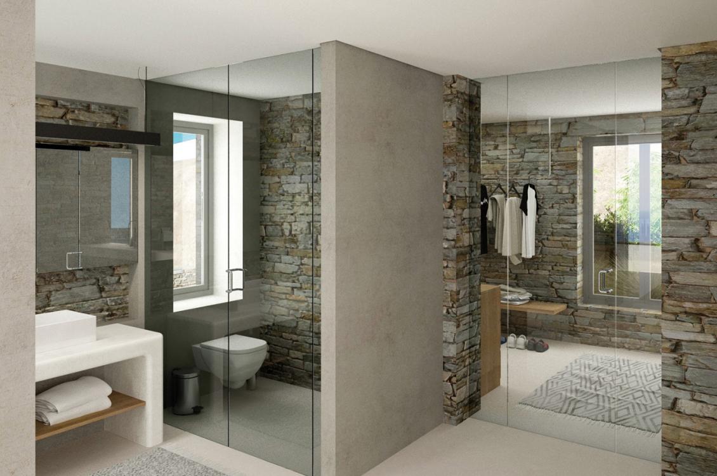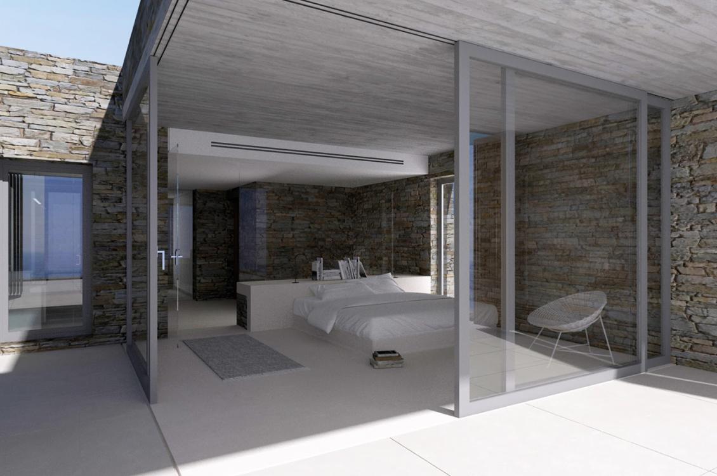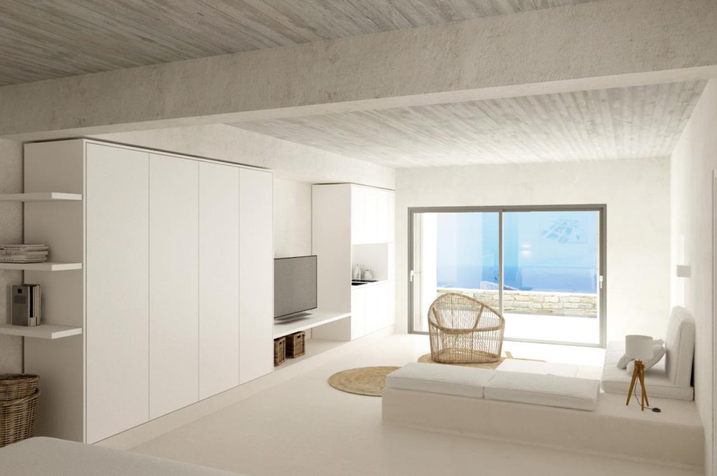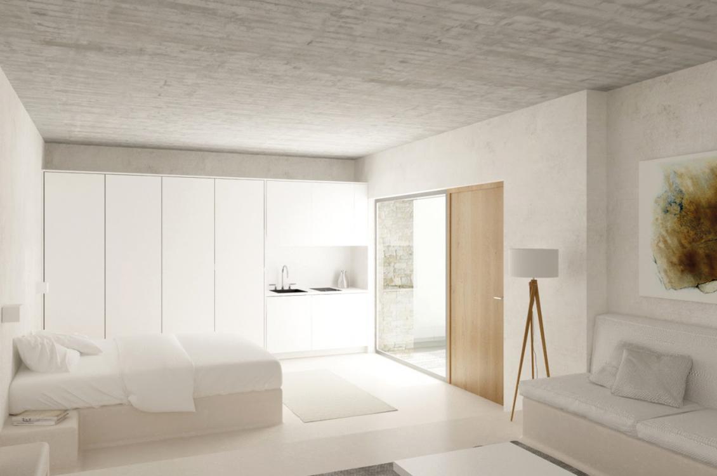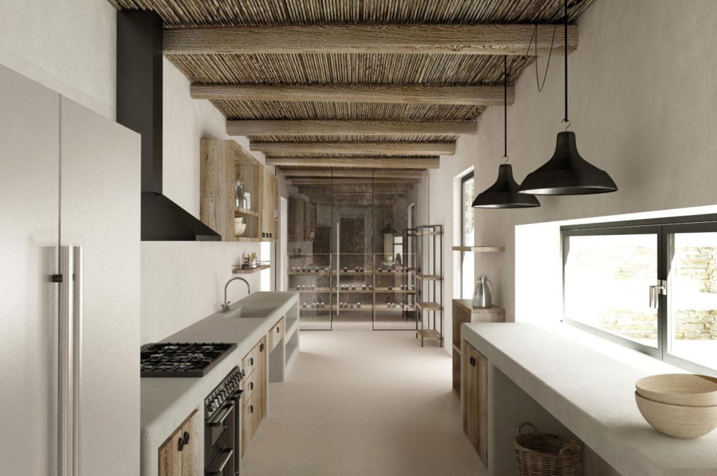
KOUNDOUROS
TOTAL AREA OF 6,200m² | RESIDENCE OF 620m² | YARD OF 1,300m² | 8 MASTER BEDROOMS | 9 BATHROOMS | POOL 6X26 WITH OAK WOOD DECK | NATURAL ROCK WINE CELLAR | OUTDOOR YOGA AREA | VRV TECHNOLOGY AIR-CONDITIONING | INFLOOR HEATING AND COOLING SYSTEM
The Kea house carries its Cycladic identity whenever you look: simplicity, minimalism and tradition but filtered with modernity and state-of-the-art equipment. The residence is a harmonious mix of the rock upon which is built on and the rest of the building. In some parts of the house someone can admire the rebellious way the rock rips the area, establishing its presence.
The generous spacing serves the pleasure of the sea view, the local stone-built elements add to the traditional architecture, the cement mortar in the traditional built bathrooms add up to the minimalistic style and the wattle stubble ceiling in the bedrooms creates a warm feeling.
This project is not only a fine example of a residence built entirely with the local, traditional stone but also an example of the traditional technique applied by our experience craftsmen, in order to achieve the final result. Τhe built-in cellar is only one part of the house that someone can admire this techniques in its pure form.
