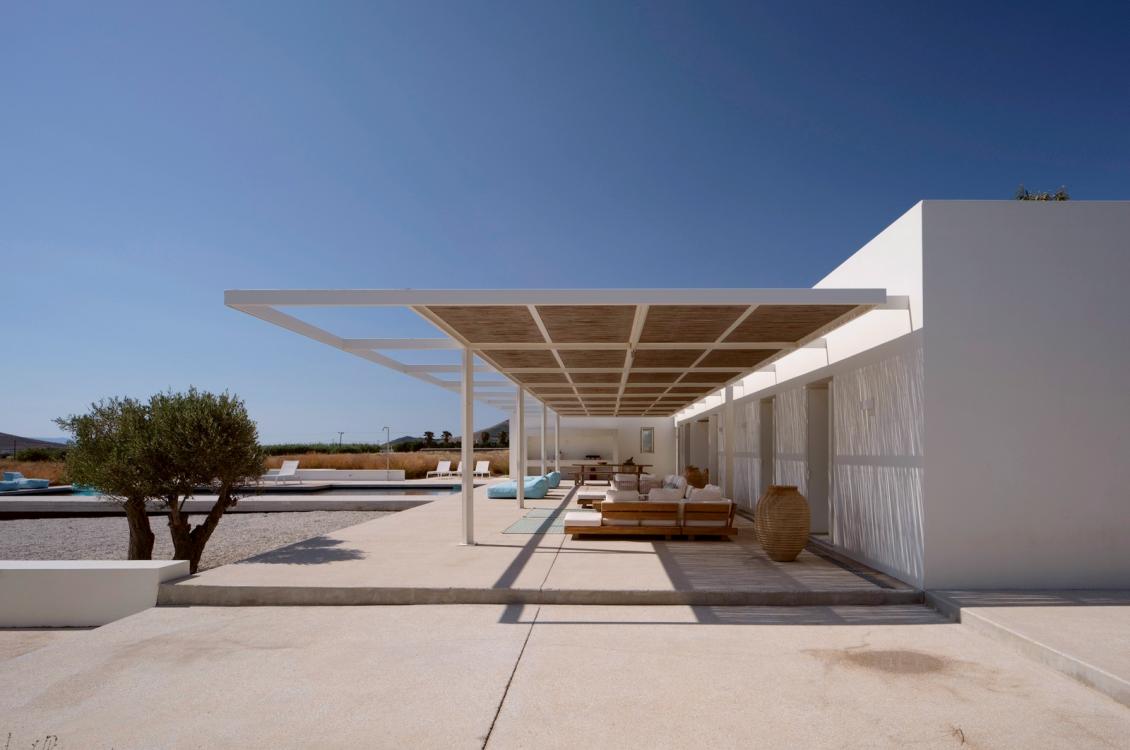
TSOUKALIA
LAND PARCEL OF 13,465m² | RESIDENCE OF 313m² | 1 MAIN BUILDING & 2 GUEST HOUSES | YARD OF 416m² | 6 MASTER BEDROOMS | 7 BATHROOMS | POOL 5,5X14 WITH OAK WOOD FLOORING | PERGOLAS 200m² | 635m DISTANCE FROM THE SEA
The residence has followed the rules of the original architecture of Paros, imitating the traditional and locally sourced stone-building white houses’ style as well as the indoor cement mortar ceiling in some parts of the building. One can notice an obvious absence of limit structure around it, in an attempt to be completely harmonized with the natural environment, so nothing can block the eye and the enjoyment of the beautiful landscape.
The spacious common area in the main building has an unobstructed view overlooking Naxos island, creating a desirable meeting point for all habitants, while the central yard works both as a hub and as an adequate separation between the residencies, to enhance privacy whenever desired. Moreover, the little wine yard and the indoor cellar add up to the natural oriented qualities of the house.


































