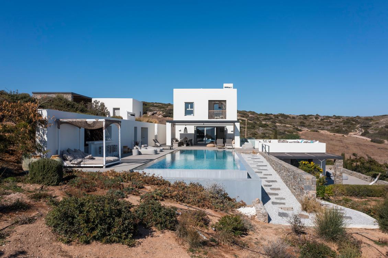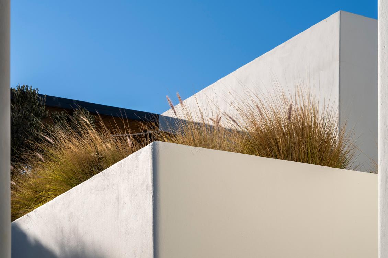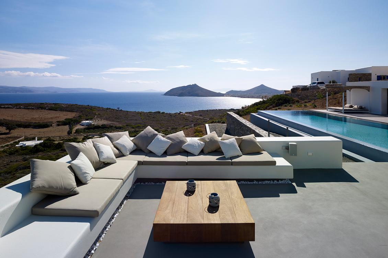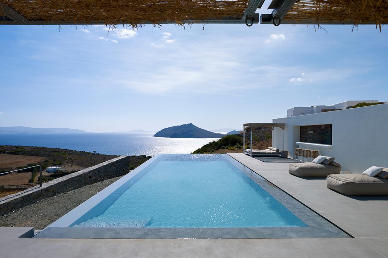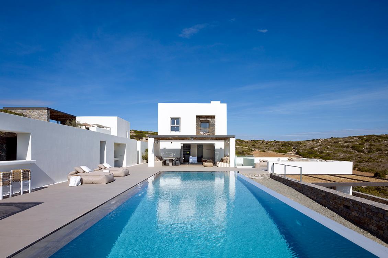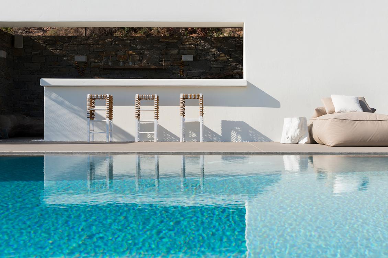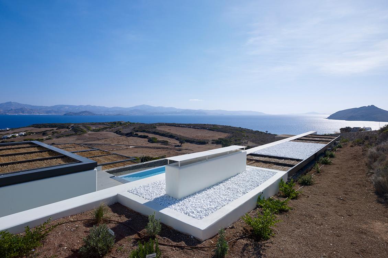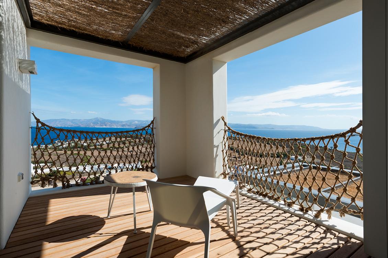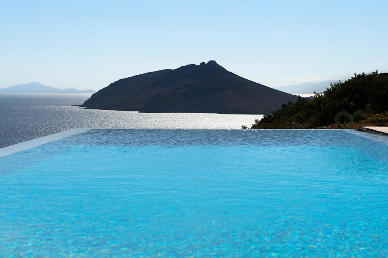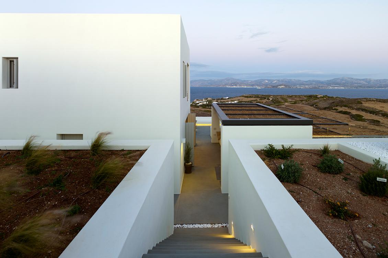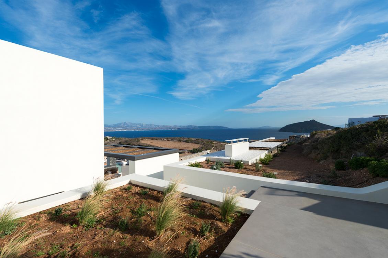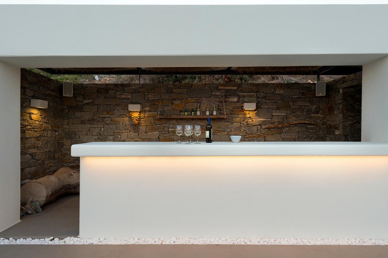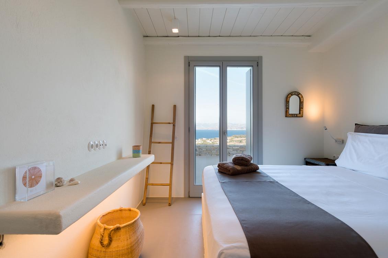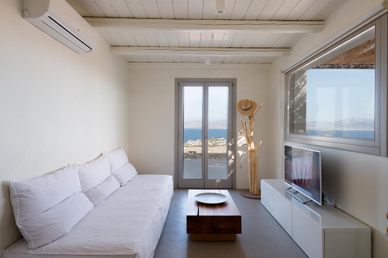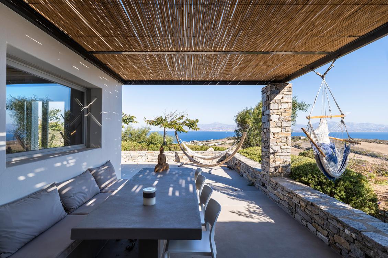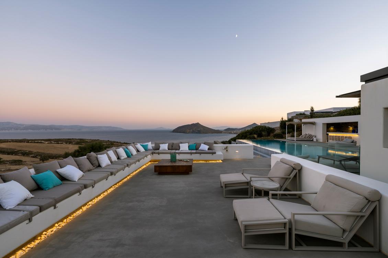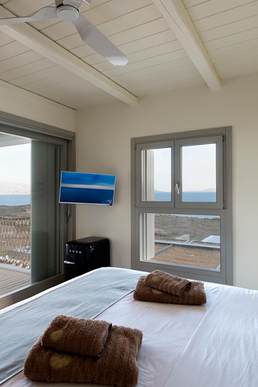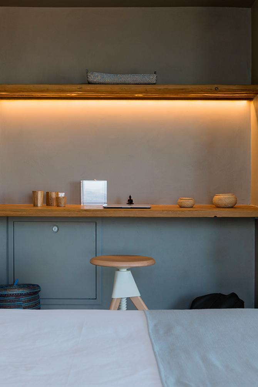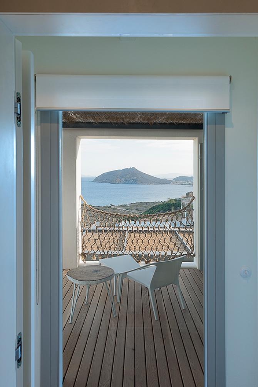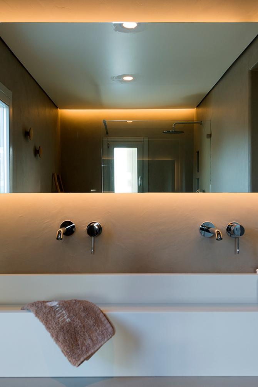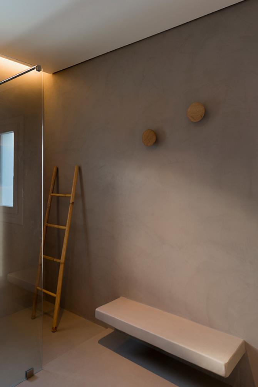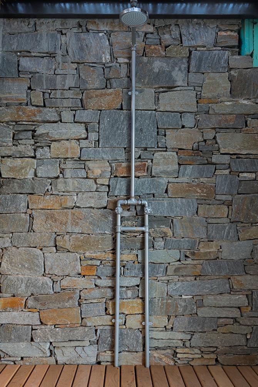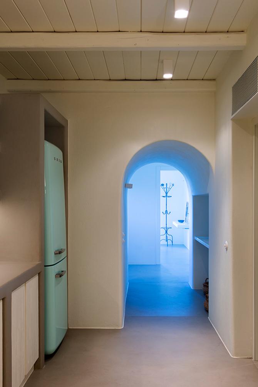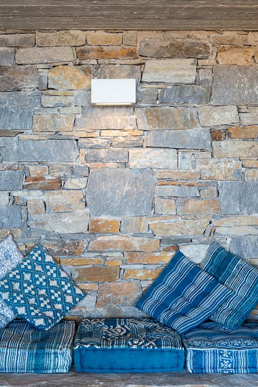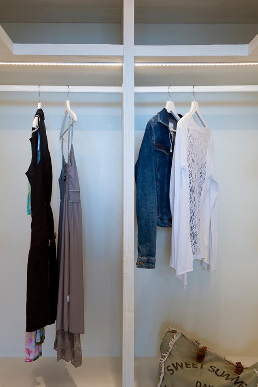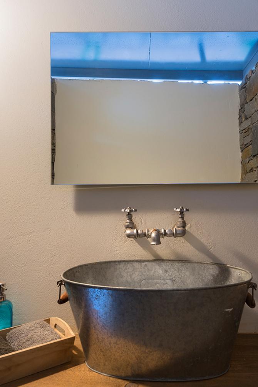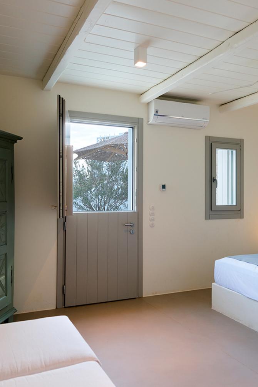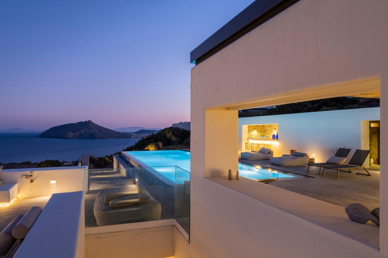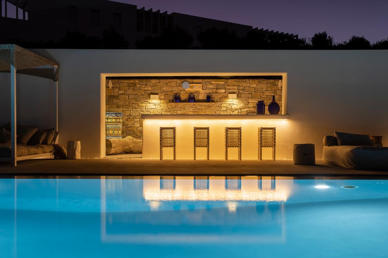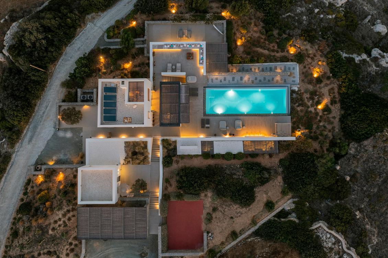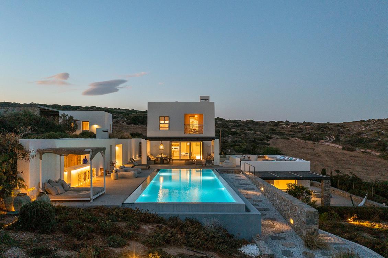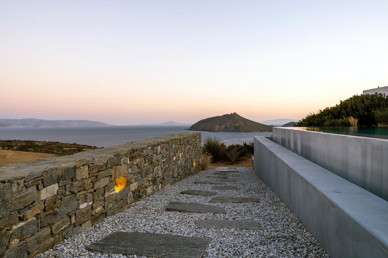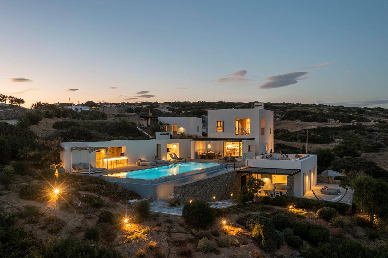
ISTERNI 2
LAND PARCEL OF 4,100m² | RESIDENCE OF 290m² (MAIN HOUSE) & 58m² ANCILLARY SPACES | 1 MAIN BUILDING, 1 CHILDREN’S WING & 1 GUEST HOUSE | TERRACE OF 435m² | 6 MASTER BEDROOMS | 6 BATHROOMS & 2 GUEST WC | POOL 5X15 INFINITY | HEAT PUMP UNDERFLOOR HEATING/COOLING SYSTEM | 700m DISTANCE FROM THE SEA
At first glance, the complex’s design succeeds in integrating smoothly with its natural environment, despite the uneven ground of the amphitheatre setting. Both the main buildings and the surrounding area have been treated as transformations of the existing landscape with the use of ramps paved with the local “livania”. Once being inside the residence, one can admire the uninterrupted view towards Naxos Island and Tsoukalia beach.
There are three access points to the complex, enabling the functional independence of the 3 building volumes. The central double-storey house includes a communal kitchen and dining area as well as a bedroom with its bathroom at the first floor. Its lower level unfolds a second wing with three bedrooms linearly aligned and with access to a communal terrace. And finally, the small open plan guesthouse, placed on the highest point of the complex, operates independently throughout the year.
Proofs that the modern architecture goes hand in hand with traditional minimalistic elements can one find at the pergola with the folding reed lattice, the multi-functional long white wall (shower, storage, open bar), the cement mortar in the traditional built bathrooms and the local stone-built elements.
